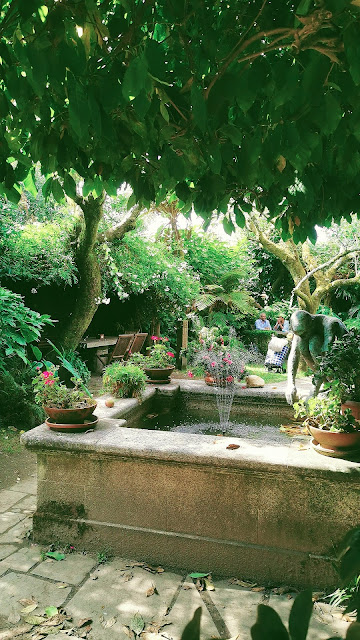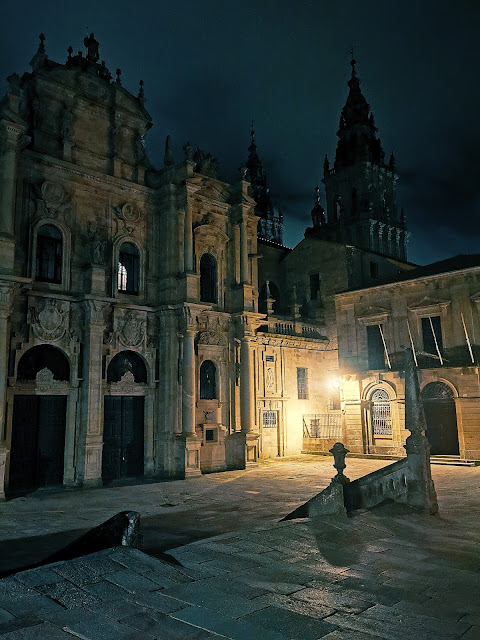Santiago de Compostela
I sang in a concert with one of my Dublin choirs in Santiago de Compostela recently, and let me tell you — I am obsessed with this city! It is absolutely gorgeous. A few people told me it was beautiful, but I was not ready for this level of stunningness. Every street is like a movie scene. I'm surprised Woody Allen didn't think to film something there. The city left me feeling energised and inspired to come back and create some art. Doing the Camino has been on my wish list for almost a decade, but it will have to wait since this trip was mostly about my choral activities. One of the things that impressed me most about Santiago is the architecture of the old town, so I've decided to dedicate an entire blog post to it. It's going to be a long one (with plenty of photographs), so brace yourselves.
The origins of Santiago de Compostela date back to the discovery of the tomb of Saint James the Apostle in the early 9th century. This event, during the reign of King Alfonso II of Asturias, marked the city’s religious significance. A small shrine was initially built to house the relics, which gradually became a focal point for Christian pilgrims. The influx of pilgrims required urban development to accommodate them, leading to the creation of a city that would evolve around its religious core.
- Romanesque Architecture: By the 11th century, the construction of the Cathedral of Santiago de Compostela began, initiated by Bishop Diego Peláez and later supported by Bishop Diego Gelmírez. The cathedral, a masterpiece of Romanesque architecture, became the city’s central landmark. Its construction between 1075 and 1211 integrated traditional Romanesque elements such as rounded arches, barrel vaults, and thick stone walls.
- Urban Planning: The medieval city was designed with a layout focused on the cathedral, which formed the religious and administrative heart. The city's streets were narrow and winding, typical of medieval urban planning, with an irregular grid reflecting both the topography and historical growth patterns. Many of the streets led toward the cathedral, emphasising its spiritual significance.
Gothic and Renaissance Influence (13th–16th Centuries)
In the centuries that followed, Santiago continued to grow, with new layers of architectural and urban planning styles being added.
- Gothic Additions: During the 14th and 15th centuries, Gothic elements were introduced into the city’s churches, monasteries, and the cathedral itself. The Cloister of the Cathedral and various chapels feature Gothic detailing, such as pointed arches and ribbed vaults.
- Expansion of Religious Complexes: The city saw an expansion of monasteries and religious buildings, such as the Convento de San Francisco and Monasterio de San Martín Pinario (my accomodation). These religious complexes not only served the monastic communities but also provided services and accommodations for pilgrims.
- Renaissance Elements: In the 16th century, Renaissance architectural influences began to appear, marked by symmetry, proportion, and classical details. For instance, the Hospital de los Reyes Católicos, built in the 15th century as a hostel for pilgrims, is an example of early Renaissance architecture in the city.
Baroque Flourishing (17th–18th Centuries)
The 17th and 18th centuries were the golden age of Baroque architecture in Santiago de Compostela, significantly transforming the cityscape.
- Baroque Transformation of the Cathedral: The exterior of the Cathedral of Santiago de Compostela was extensively remodeled in the Baroque style during this period. The Obradoiro façade, designed by Fernando de Casas Novoa in 1738, is one of the most iconic examples of Spanish Baroque architecture, characterised by its dramatic ornamentation, dynamic forms, and intricate details.
- Public Squares and Urban Development: Baroque urbanism also reshaped Santiago's public spaces. The Praza do Obradoiro, the main square in front of the cathedral, was redesigned to accommodate the growing number of pilgrims and ceremonial events. Other squares, like the Praza da Quintana and Praza das Praterías, were developed or enhanced during this period, becoming focal points in the city’s urban layout.
- Palaces and Civic Buildings: Baroque-style civic buildings, such as the Pazo de Raxoi (now the city hall), and aristocratic residences contributed to Santiago's architectural transformation, showcasing wealth and power.
19th Century: Neoclassicism and Industrial Influence
The 19th century brought significant changes to Santiago de Compostela as the city, like many in Europe, adapted to modernity while preserving its historic core.
- Neoclassicism: Some areas of the city saw Neoclassical architectural interventions, although these were limited compared to earlier styles. Neoclassical elements can be found in the design of public buildings and certain urban spaces, with simpler, more restrained lines than the Baroque period.
- Infrastructure and Modernisation: The city’s medieval layout posed challenges as Santiago modernised. Efforts were made to improve transportation and infrastructure, although large-scale urban renewal projects were rare, preserving much of the historic city.
20th Century to Present: Preservation and Contemporary Growth
In the 20th century, Santiago de Compostela faced the challenges of modernisation and tourism while striving to preserve its historical identity. The designation of the Old Town as a UNESCO World Heritage Site in 1985 was a crucial step in protecting its architectural and urban heritage.
- Urban Expansion: Modern Santiago expanded beyond its medieval walls, with new districts and suburban areas developing to accommodate the growing population. However, the historic center has largely been preserved, with careful urban planning ensuring that new developments respect the city's traditional architecture.
- Contemporary Architecture: While much of the modern architecture is located outside the historic centre, Santiago has incorporated contemporary design into its urban landscape. One notable example is the Cidade da Cultura de Galicia, designed by architect Peter Eisenman. Opened in 2011, this cultural complex represents a striking contrast to the old city with its avant-garde design. I haven't had a chance to visit it this time, but from looking at the photos, I'm not sure I would like it.
- Pilgrimage Revival: The late 20th and early 21st centuries have seen a revival of the pilgrimage tradition, with the Camino de Santiago experiencing a resurgence in popularity. This has led to urban planning initiatives aimed at accommodating the influx of tourists and pilgrims while maintaining the integrity of the city’s historic fabric.
Urban Planning Philosophy
Throughout its history, Santiago de Compostela’s urban planning has been shaped by a careful balance between religious, civic, and functional needs. The medieval layout, with its narrow streets, open squares, and monumental architecture, was designed to cater to the spiritual and practical needs of pilgrims. The city's planners have historically focused on preserving this character, even as Santiago has modernised. Contemporary urban planning initiatives have been centred around sustainable tourism, conservation, and the integration of modern infrastructure without disrupting the city’s historical identity.






















Comments
Post a Comment
Share your thoughts with me!